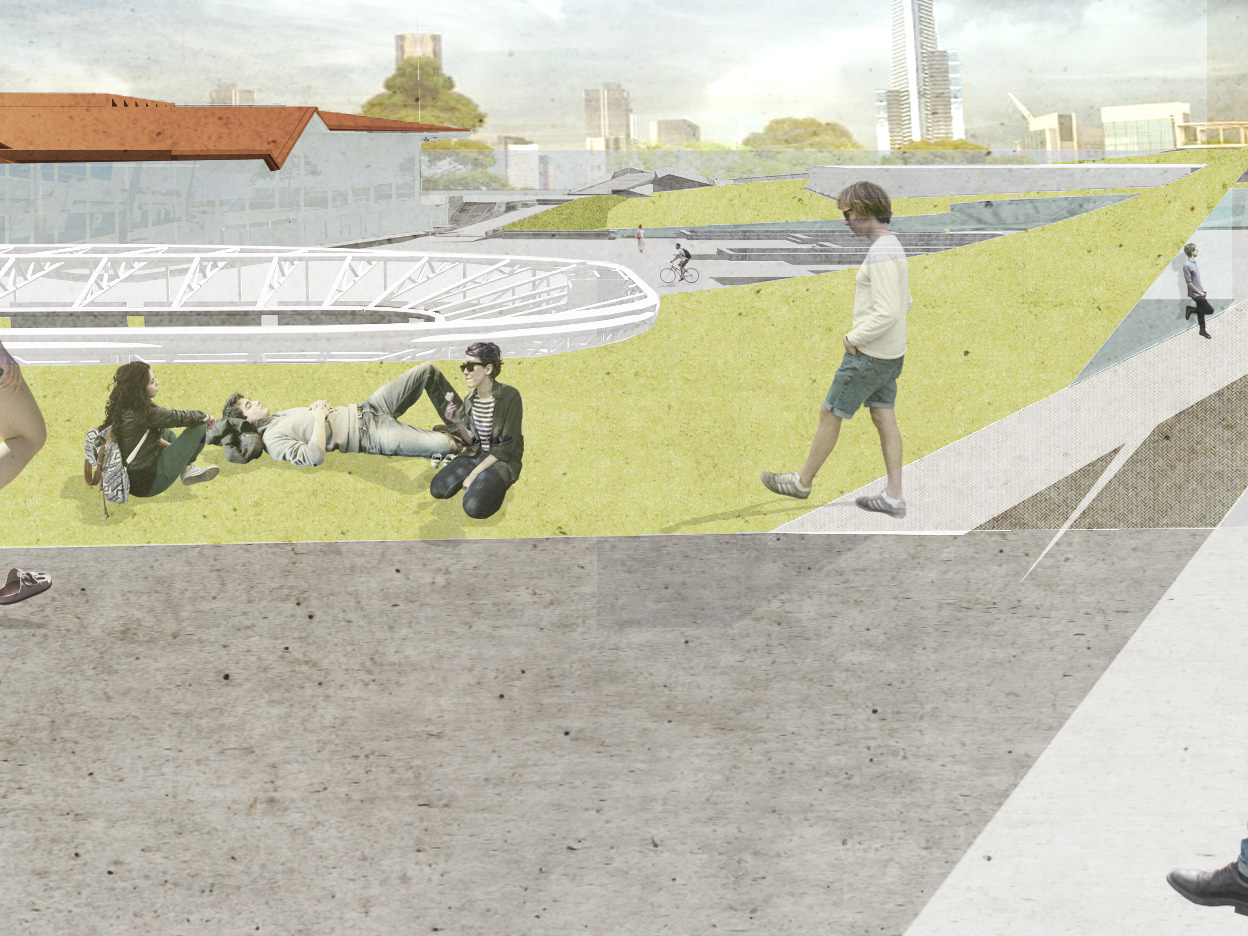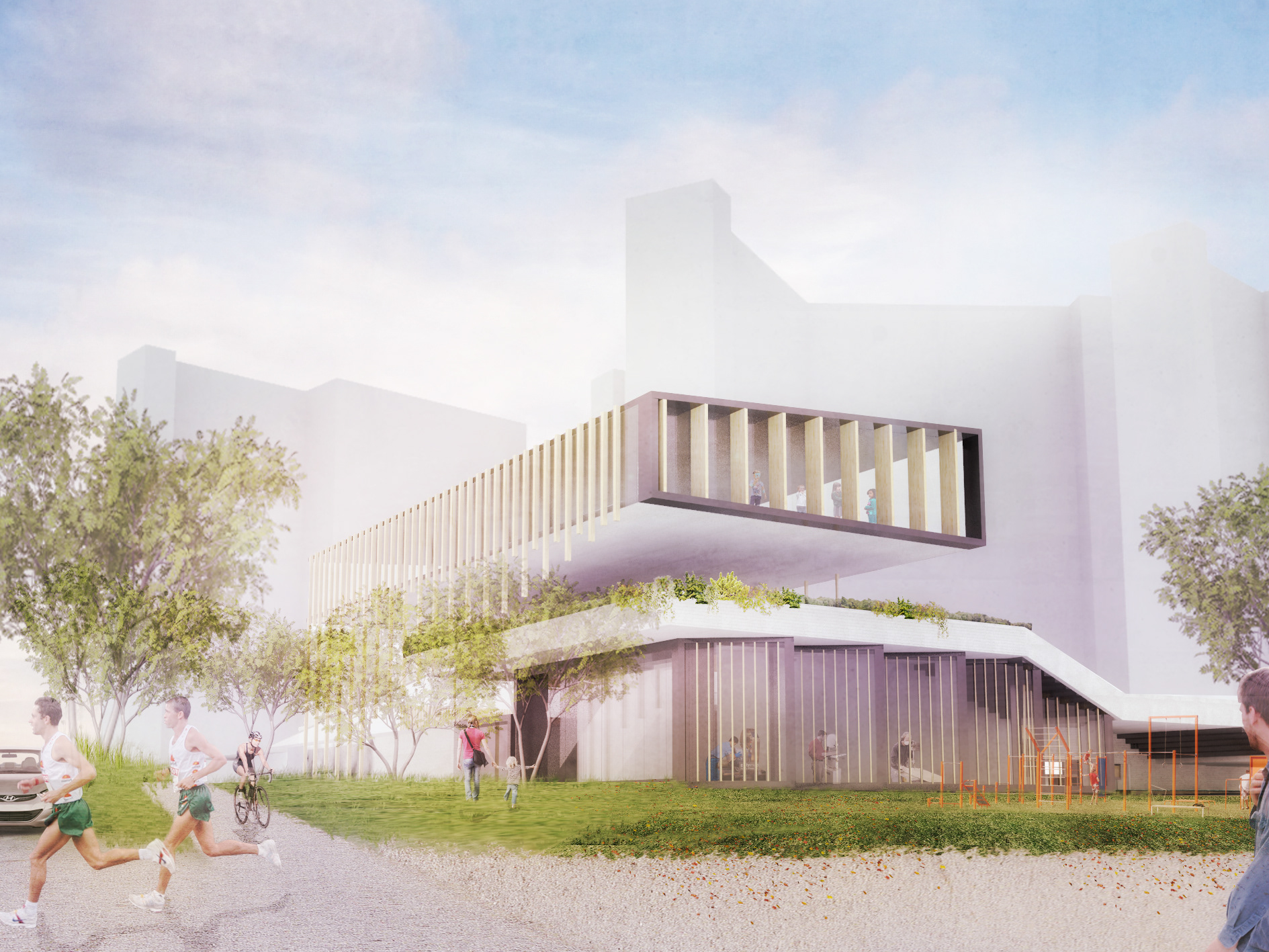Floor Plan
1:50
Preliminary form finding ideation
West Elevation
1:50
South Elevation
1:100
Private Enclosure Detail
Ramp Detail
Aerial Perspective: Day
Aerial Perspective: Night
Entry Perspective
Private Enclosure Perspective
North East Axonometric Perspective






